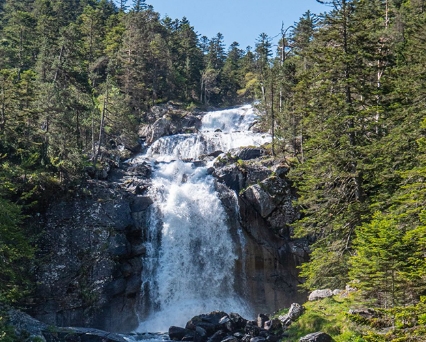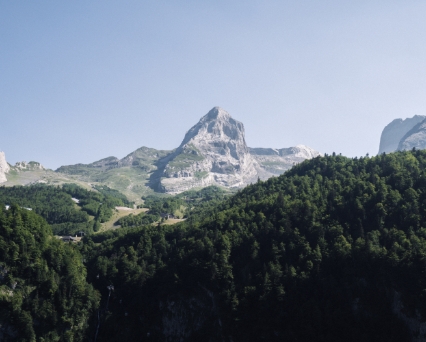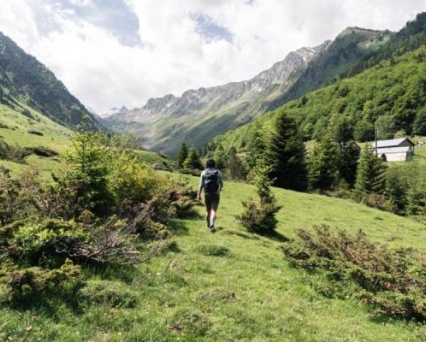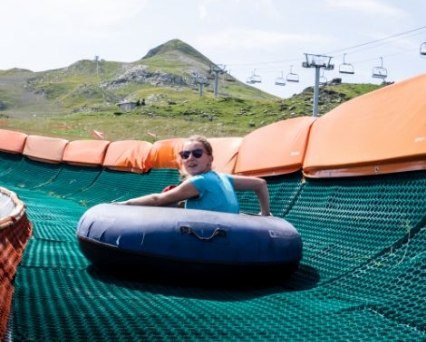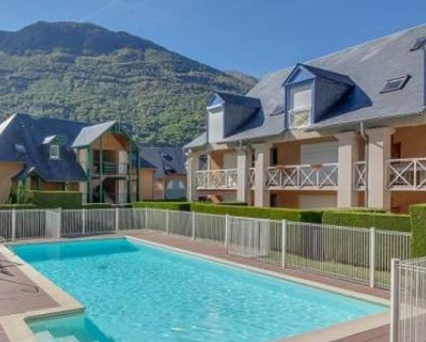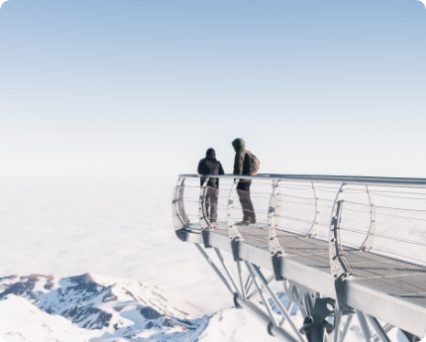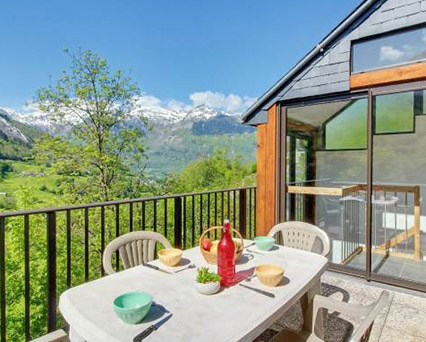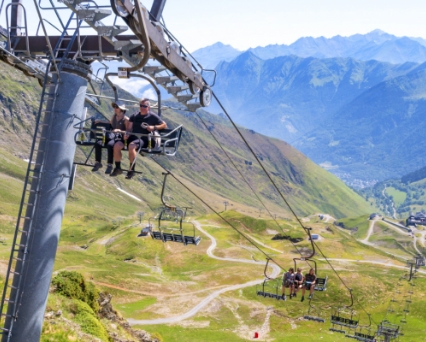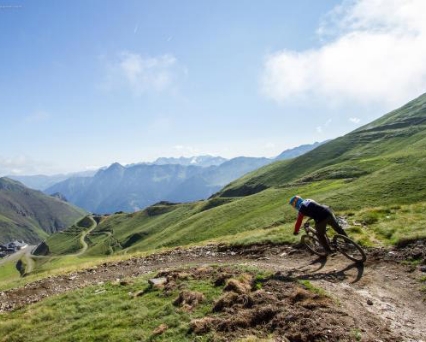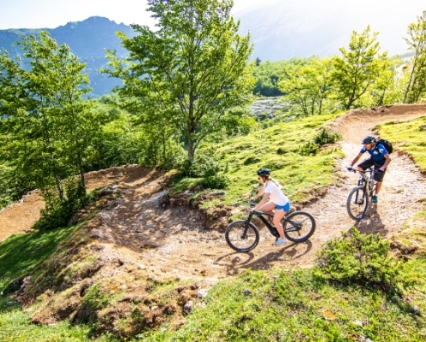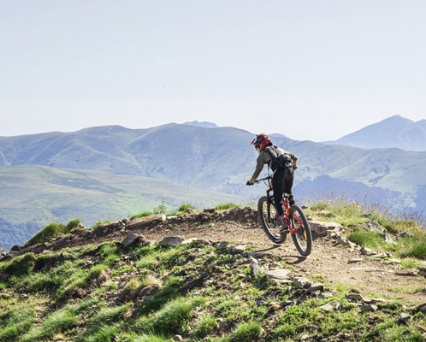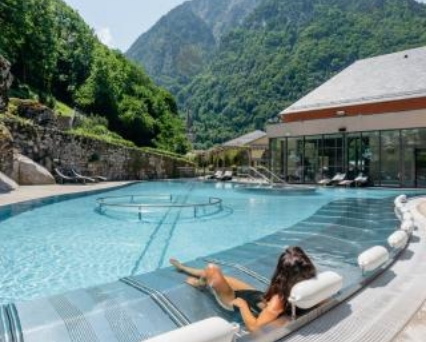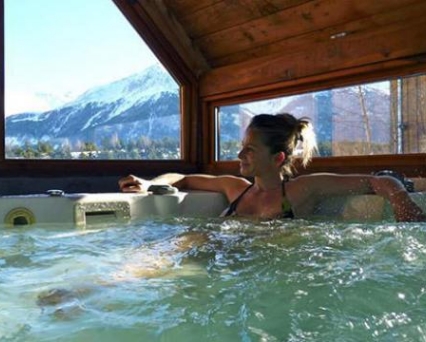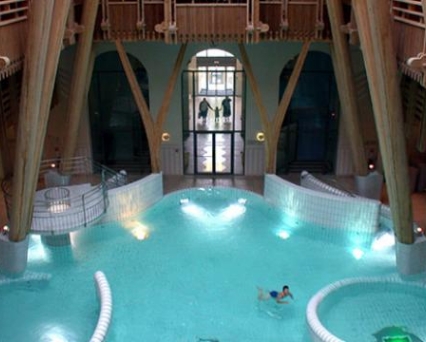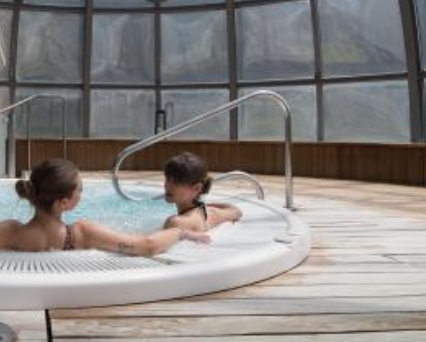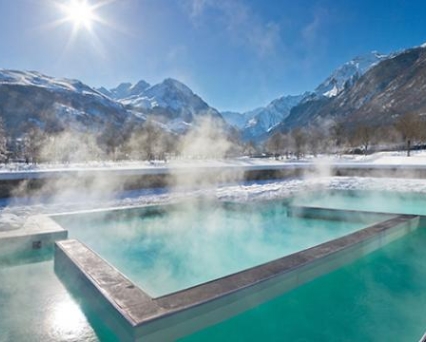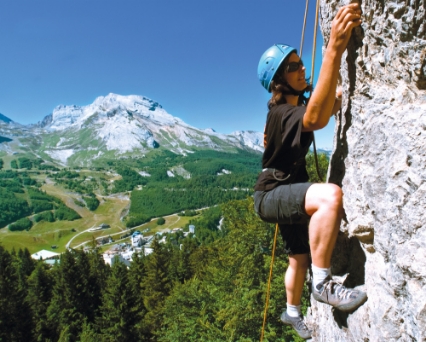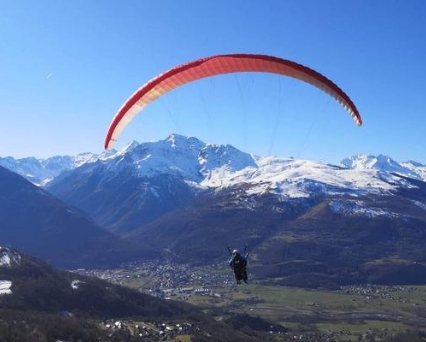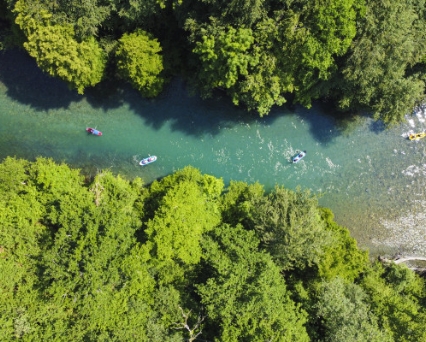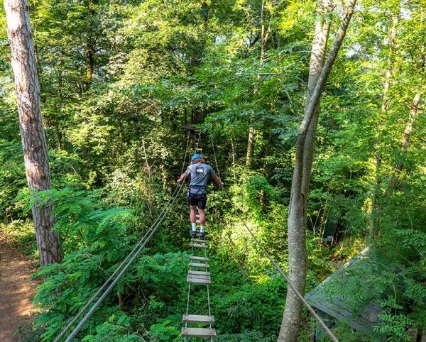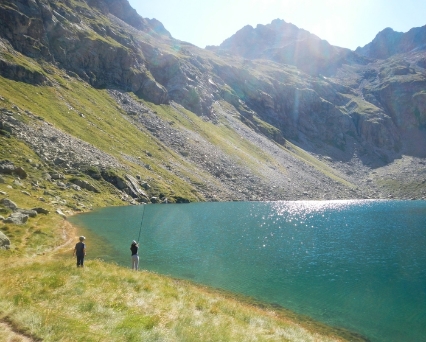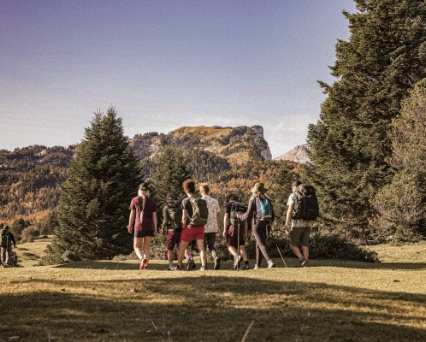You first enter a spacious entrance hall with a large storage cupboard.
You then have access to the independent, functional and totally new kitchen.
The living room then reveals a rotunda bay window overlooking the central courtyard of the continental residence. It features a sofa and an armchair, as well as a table that will comfortably accommodate 4 to 6 people.
A first bedroom then features a 140cm bed and a storage chest of drawers.
An adjoining alcove benefits from two bunk beds and a storage cupboard.
Finally, there's a bathroom with a large shower and towel dryer.
The toilet is separate.
The apartment has a cellar that doubles as a ski locker, allowing cyclists to safely store their bikes.
The continental residence is located right in the center of Cauterets. The hotel was built on the initiative of Catherine Balay, who, after purchasing several plots of land from various residents of the boulevard, called on Palois architect Lucien Cottet to build a large 250-room hotel.
It was one of the large luxury hotels built in the new residential district on the left bank of the river Gave from 1875 onwards, notably on boulevard Latapie-Flurin.
Like all the grand hotels on the boulevard, it was designed by the same architect, who himself drew up the plans for the facade decoration featuring balconies, caryatids and statues in Angoulême stone. The rest of the facade is in shell stone.
Optional services at preferential rates: sheets, towels, Wifi box, cot, high chair, 2-hour pass to the rock baths.
Capacité 4 pers.
Surface 41 m2
Type Appartements meublés

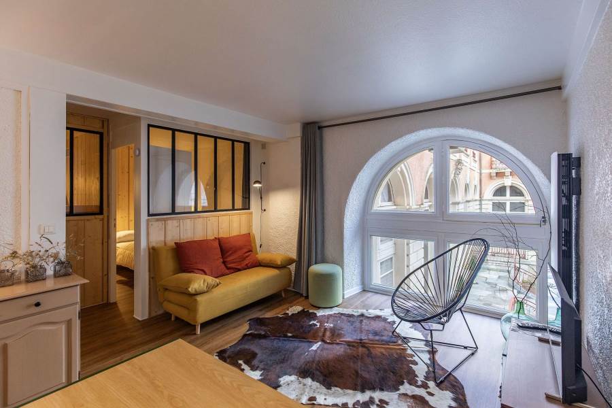
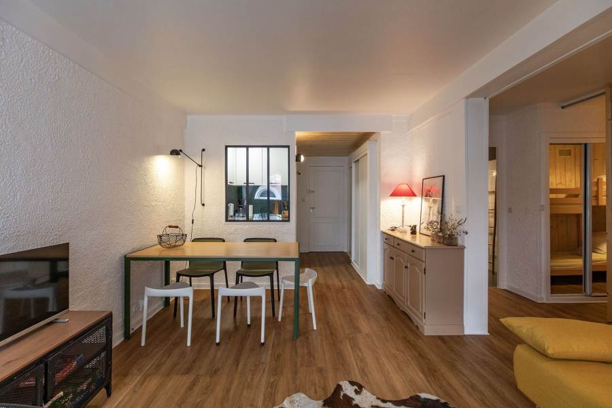
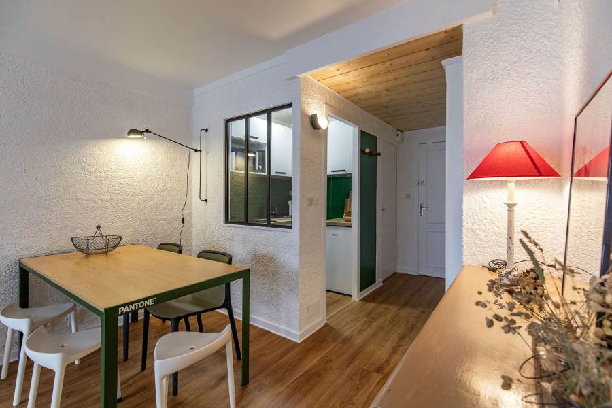
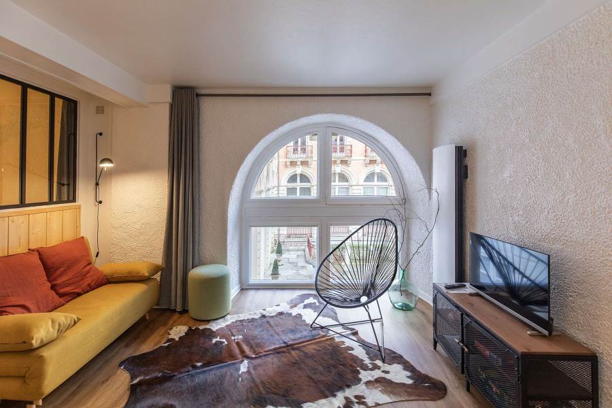
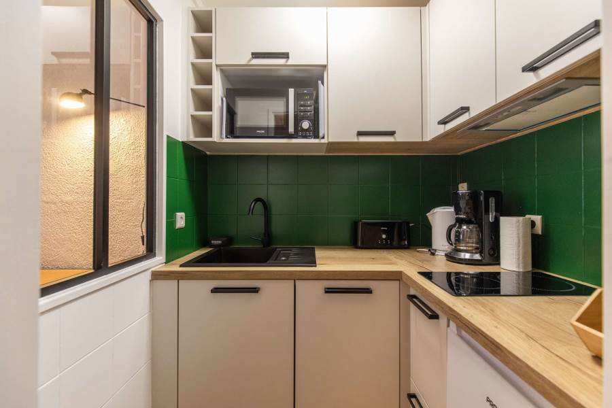
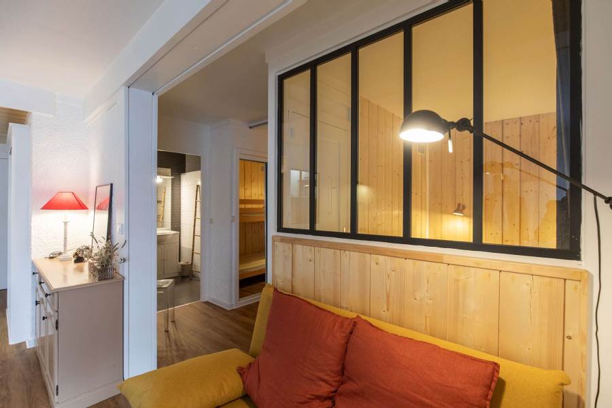
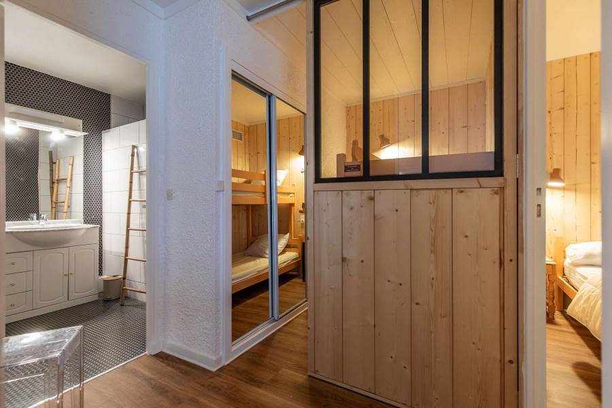
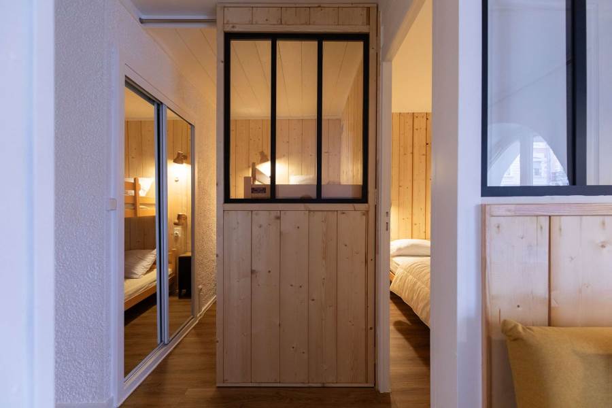
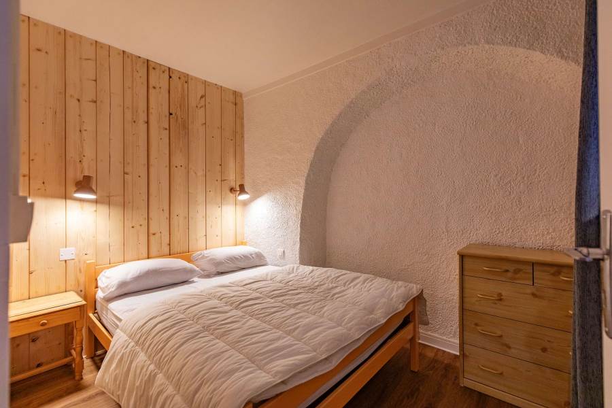
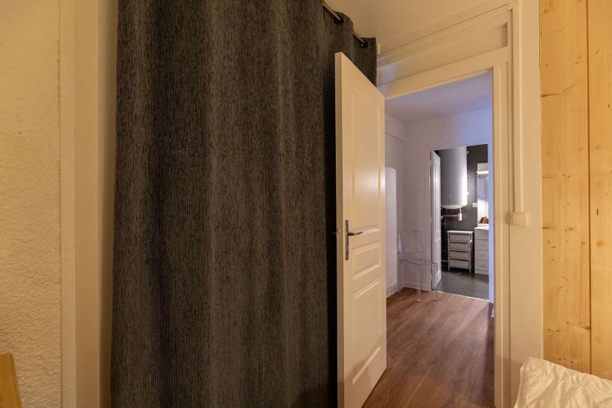
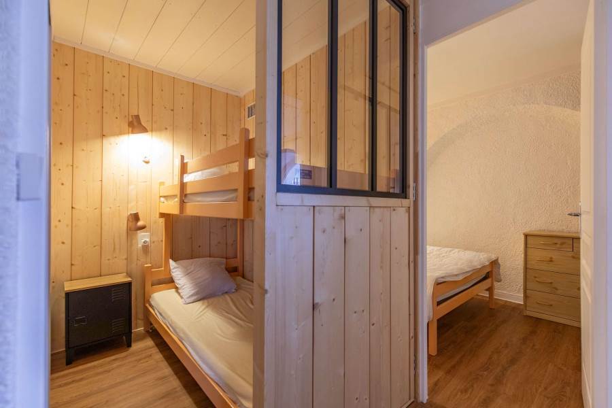
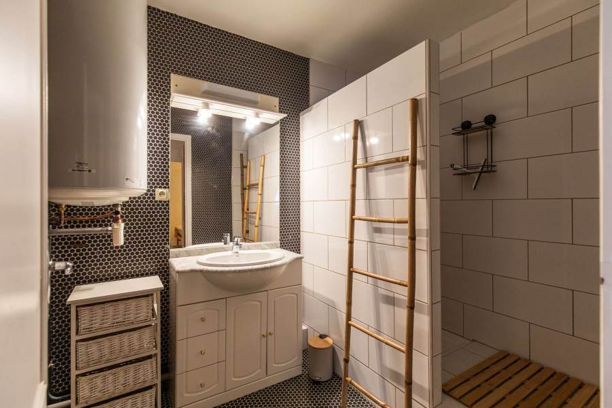
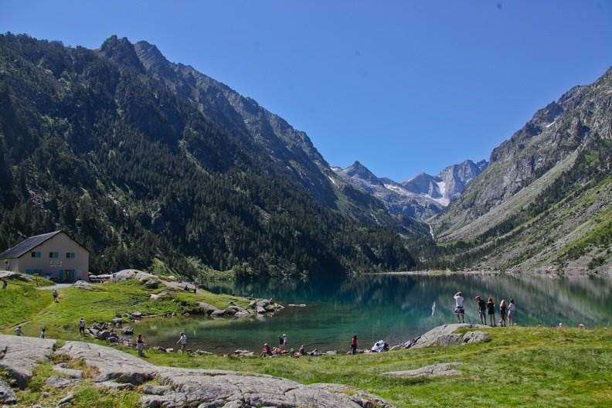
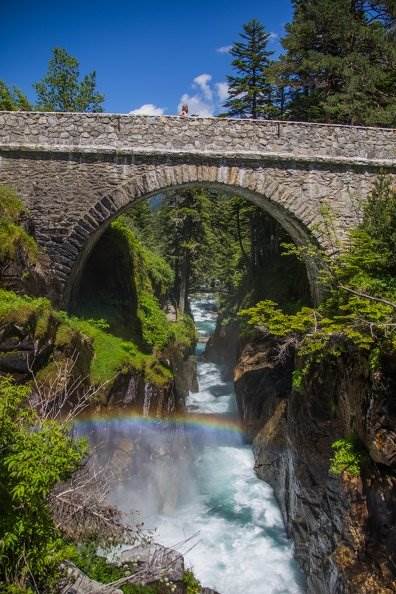
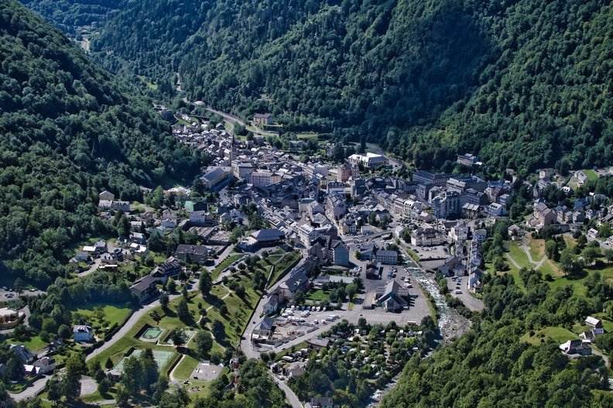
 Voir sur la carte
Voir sur la carte 